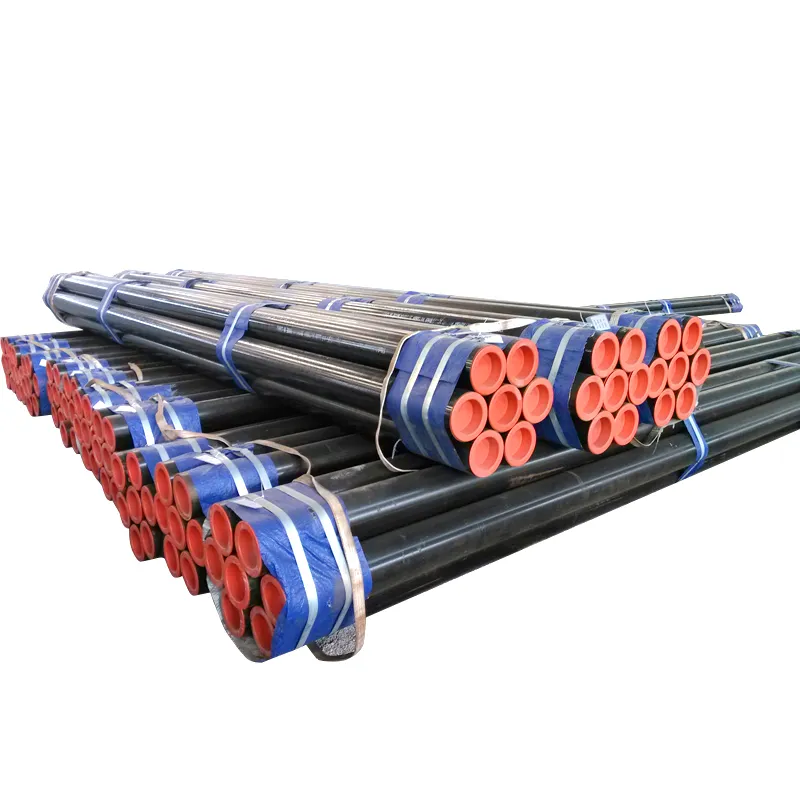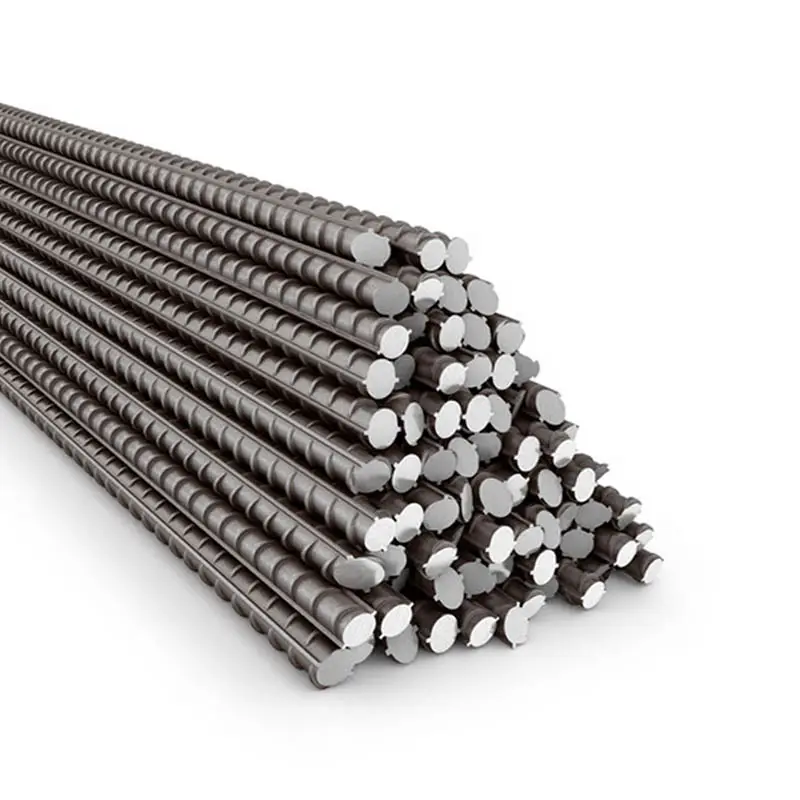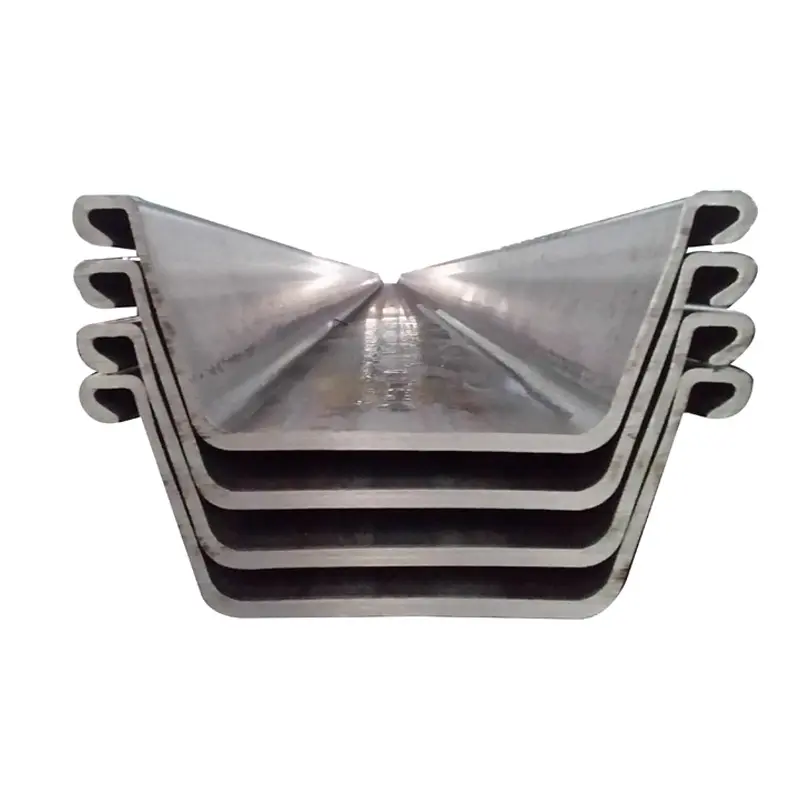Steel rebar for residential buildings is designed to meet the specific needs of low to mid rise housing, emphasizing cost efficiency, ease of installation, and adequate structural integrity for typical residential loads. Common diameters range from 8mm to 16mm, with popular grades including ASTM A615 Grade 40 (USA), B500A (Europe), or HRB 400 (China), offering yield strengths between 276 MPa and 400 MPa—sufficient for supporting floor slabs, walls, and roof structures. The rebars feature deformations (ribs) compliant with local standards to ensure strong bonding with concrete, typically with a minimum rib height of 0.5mm and spacing of 15mm to prevent slip within the concrete matrix. Material selection prioritizes ductility (elongation at break ≥18%) to allow for bending during on site fabrication without fracturing, the a well as weldability for connecting reinforcement cages using electric arc welding. Residential rebars are often uncoated for cost reasons in dry climates, but galvanized or epoxy coated options are available for regions with high humidity or coastal salt exposure to extend service life. Engineering considerations for residential use include optimizing rebar spacing (typically 150–200mm centers) to balance load distribution and concrete cover requirements (20–30mm to protect against corrosion). Suppliers often provide pre cut and bent rebars to match architectural blueprints, reducing on site waste and labor costs. Compliance with building codes is critical, such as the International Building Code (IBC) in the USA, which specifies minimum rebar coverage for different structural elements (e.g., slab reinforcements must have a minimum area of 0.18% of the concrete section). Residential rebars must also meet fire resistance standards, with materials maintaining at least 80% of their yield strength at 300°C for the duration of typical fire scenarios.


